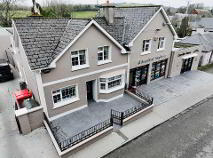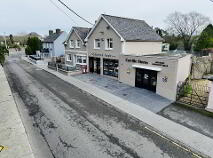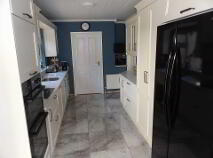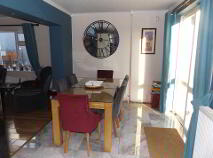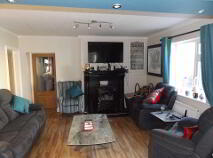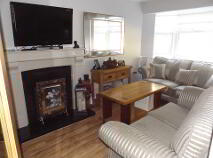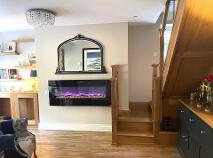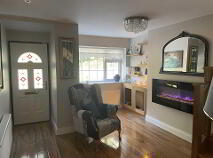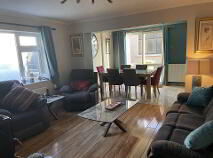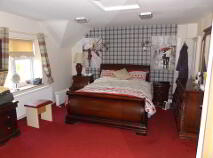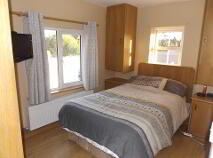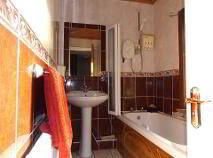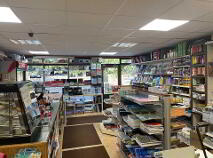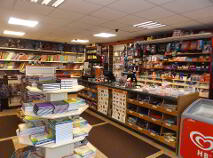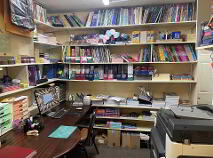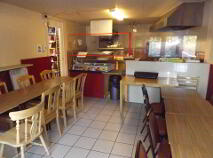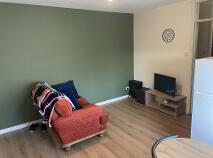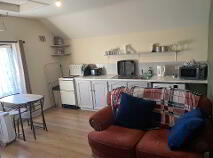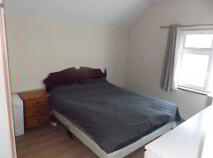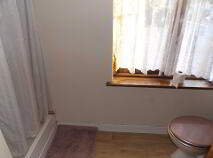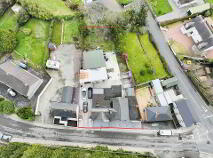Cookie Policy: This site uses cookies to store information on your computer. Read more
Back to Search results
Corville Educational Supplies, Corville Road, Roscrea, County Tipperary , E53 Y016
POAAt a glance...
- Excellent Business opportunity
- Central location
- Ample parking
- Excellent Street Frontage
- Mains Services
Read More
Description
An excellent opportunity to purchase a thriving Educational Supplies Business and Coffee shop, together with the adjoining residence and Two Bed Apartment.
The property comprises of two ground floor commercial units trading as an Educational Supplies and stationary shop and adjoining Coffee Shop. Overhead the commercial unit is a self contained 2 bedroom apartment with independent access from the street. The adjoining residence comprises of a Kitchen/Dining room, two living rooms, two bedrooms and a Bathroom. Option for the 2 bed apartment to be incorporated into the main residence. The location lends itself perfectly to the Educational Supplies business being adjacent to Colaiste Phobail, the only secondary school in the town, and also in close proximity to a number of Primary Schools.
Outside there is ample customer parking. To the side and rear there is private off street parking along with a large workshop/store room, constructed of concrete block walls and a cladded roof, this unit has two vehicle access doors.
The rear garden is in lawn. Altogether this property provides a very attractive Business/residential opportunity. Viewing highly recommended.
Residence
Kitchen/Dining Room - 8m (26'3") x 2.6m (8'6") : 20.8 sqm (224 sqft)
Tiled floor, white fitted kitchen with quartz counter top, electric hob, double oven and American style fridge.
Living Area - 4.03m (13'3") x 2.57m (8'5") : 10.36 sqm (111 sqft)
Wood flooring, Boiler stove connected to heating system, marble fireplace, fitted corner unit, patio doors to rear yard.
Living Room - 5.29m (17'4") x 2.73m (8'11") : 14.44 sqm (155 sqft)
Wood flooring, Bay window, marble fireplace, fitted shelving
Family Room - 4.67m (15'4") x 3.26m (10'8") : 15.22 sqm (164 sqft)
Wood flooring, solid oak staircase.
Utility Room - 3.06m (10'0") x 3.26m (10'8") : 9.98 sqm (107 sqft)
Fitted units, plumbed for washing machine, dish washer and dryer. Sink unit
Bedroom 1 - 5.7m (18'8") x 3.9m (12'10") : 22.23 sqm (239 sqft)
Carpet, fitted wardrobe
En-suite - 1.49m (4'11") x 1.29m (4'3") : 1.92 sqm (21 sqft)
Fully tiled, pump shower unit, WHB
Bedroom 2 - 3.63m (11'11") x 2.53m (8'4") : 9.18 sqm (99 sqft)
Wood flooring, fitted wardrobe
Bathroom - 2.48m (8'2") x 1.49m (4'11") : 3.70 sqm (40 sqft)
Fully tiled, pump shower over bath, WC, WHB
Hallway leading to Apartment - 2.95m (9'8") x 1m (3'3") : 2.95 sqm (32 sqft)
Carpet
Apartment
Kitchen/Living Room - 4.4m (14'5") x 4m (13'1") : 17.6 sqm (189 sqft)
Wood flooring, fitted kitchen, plumbed for washing machine
Bedroom 1 - 3.65m (12'0") x 3m (9'10") : 10.95 sqm (118 sqft)
Fitted wardrobe
Bedroom 2 - 3.25m (10'8") x 2.62m (8'7") : 8.52 sqm (92 sqft)
Carpet
Bathroom - 2.7m (8'10") x 1.16m (3'10") : 3.13 sqm (34 sqft)
Electric shower, WC, WHB
Shop Unit - 7.8m (25'7") x 5.91m (19'5") : 46.10 sqm (496 sqft)
Tiled floor, Fully fitted shelving and display units, Counters, CCTV
Cafe
Seating for 20 customers, Extractor Hood, Two Bain Mairie`s, Two Electric Fryers, Oven, Fitted Presses, WHB, Sink Unit,
Customer Toilet - 1.67m (5'6") x 0.9m (2'11") : 1.50 sqm (16 sqft)
WC, WHB
Staff Toilet - 2.23m (7'4") x 1m (3'3") : 2.23 sqm (24 sqft)
WC, WHB
Workshop/Store - 13.75m (45'1") x 10m (32'10") : 137.5 sqm (1480 sqft)
Concrete block walls, Cladded roof, Two vehicle access doors
Notice
Please note we have not tested any apparatus, fixtures, fittings, or services. Interested parties must undertake their own investigation into the working order of these items. All measurements are approximate and photographs provided for guidance only.
The property comprises of two ground floor commercial units trading as an Educational Supplies and stationary shop and adjoining Coffee Shop. Overhead the commercial unit is a self contained 2 bedroom apartment with independent access from the street. The adjoining residence comprises of a Kitchen/Dining room, two living rooms, two bedrooms and a Bathroom. Option for the 2 bed apartment to be incorporated into the main residence. The location lends itself perfectly to the Educational Supplies business being adjacent to Colaiste Phobail, the only secondary school in the town, and also in close proximity to a number of Primary Schools.
Outside there is ample customer parking. To the side and rear there is private off street parking along with a large workshop/store room, constructed of concrete block walls and a cladded roof, this unit has two vehicle access doors.
The rear garden is in lawn. Altogether this property provides a very attractive Business/residential opportunity. Viewing highly recommended.
Residence
Kitchen/Dining Room - 8m (26'3") x 2.6m (8'6") : 20.8 sqm (224 sqft)
Tiled floor, white fitted kitchen with quartz counter top, electric hob, double oven and American style fridge.
Living Area - 4.03m (13'3") x 2.57m (8'5") : 10.36 sqm (111 sqft)
Wood flooring, Boiler stove connected to heating system, marble fireplace, fitted corner unit, patio doors to rear yard.
Living Room - 5.29m (17'4") x 2.73m (8'11") : 14.44 sqm (155 sqft)
Wood flooring, Bay window, marble fireplace, fitted shelving
Family Room - 4.67m (15'4") x 3.26m (10'8") : 15.22 sqm (164 sqft)
Wood flooring, solid oak staircase.
Utility Room - 3.06m (10'0") x 3.26m (10'8") : 9.98 sqm (107 sqft)
Fitted units, plumbed for washing machine, dish washer and dryer. Sink unit
Bedroom 1 - 5.7m (18'8") x 3.9m (12'10") : 22.23 sqm (239 sqft)
Carpet, fitted wardrobe
En-suite - 1.49m (4'11") x 1.29m (4'3") : 1.92 sqm (21 sqft)
Fully tiled, pump shower unit, WHB
Bedroom 2 - 3.63m (11'11") x 2.53m (8'4") : 9.18 sqm (99 sqft)
Wood flooring, fitted wardrobe
Bathroom - 2.48m (8'2") x 1.49m (4'11") : 3.70 sqm (40 sqft)
Fully tiled, pump shower over bath, WC, WHB
Hallway leading to Apartment - 2.95m (9'8") x 1m (3'3") : 2.95 sqm (32 sqft)
Carpet
Apartment
Kitchen/Living Room - 4.4m (14'5") x 4m (13'1") : 17.6 sqm (189 sqft)
Wood flooring, fitted kitchen, plumbed for washing machine
Bedroom 1 - 3.65m (12'0") x 3m (9'10") : 10.95 sqm (118 sqft)
Fitted wardrobe
Bedroom 2 - 3.25m (10'8") x 2.62m (8'7") : 8.52 sqm (92 sqft)
Carpet
Bathroom - 2.7m (8'10") x 1.16m (3'10") : 3.13 sqm (34 sqft)
Electric shower, WC, WHB
Shop Unit - 7.8m (25'7") x 5.91m (19'5") : 46.10 sqm (496 sqft)
Tiled floor, Fully fitted shelving and display units, Counters, CCTV
Cafe
Seating for 20 customers, Extractor Hood, Two Bain Mairie`s, Two Electric Fryers, Oven, Fitted Presses, WHB, Sink Unit,
Customer Toilet - 1.67m (5'6") x 0.9m (2'11") : 1.50 sqm (16 sqft)
WC, WHB
Staff Toilet - 2.23m (7'4") x 1m (3'3") : 2.23 sqm (24 sqft)
WC, WHB
Workshop/Store - 13.75m (45'1") x 10m (32'10") : 137.5 sqm (1480 sqft)
Concrete block walls, Cladded roof, Two vehicle access doors
Notice
Please note we have not tested any apparatus, fixtures, fittings, or services. Interested parties must undertake their own investigation into the working order of these items. All measurements are approximate and photographs provided for guidance only.

PSRA Licence No: 004140
Get in touch
Use the form below to get in touch with REA Seamus Browne (Roscrea) or call them on (0505) 23158
