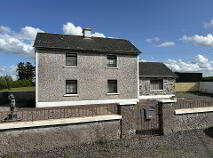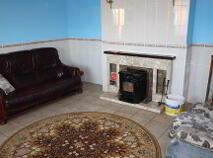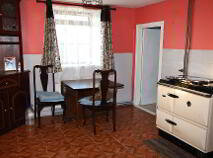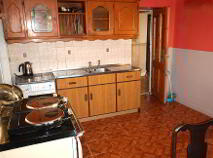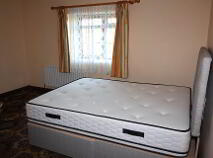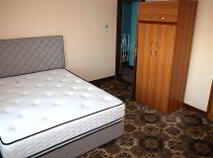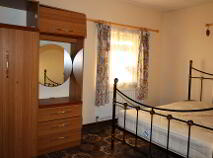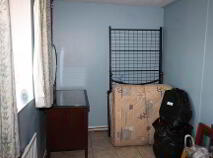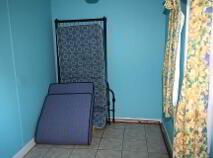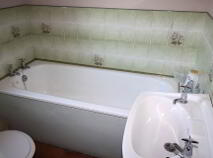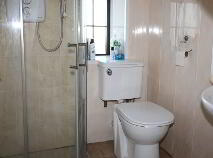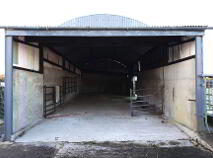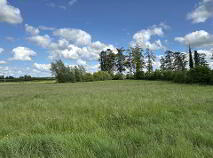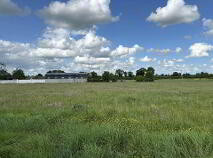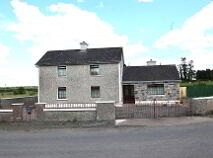Cookie Policy: This site uses cookies to store information on your computer. Read more
Sale Agreed
Back to Search results
Ballagh, Errill, Portlaoise, County Laois , R32 H2K2
At a glance...
- Four bedrooms
- Scenic Rural Setting
- Range of Out buildings
- Ample off Street Parking
Read More
Description
An attractive Four bedroom detached two storey/part single storey property,located in a scenic rural setting only c.3 kms from the picturesque village of Errill.
Standing on c.1.12 hectares (2.76 acres), this property offers bright spacious living accommodation that benefits from Oil fired Stanley Cooker, Solid Fuel Open Fire and uPVC double glazed windows. Private Well and Septic Tank.
Accommodation includes Entrance Hall, Sitting Room, Kitchen/Dining Room, Four Bedrooms, Shower Room with W.C. and a family Bathroom.
Outside there are concrete yards with a range of Out buildings which include a Large 3 span shed (4.973 x 4.913 sqm), A large all purpose storage shed (90 sqm) General purpose shed (17.45 x 5.137 sqm) and a small tool shed (5.878 x 5.093 sqm). There is ample off street car parking.
Joint Agents, Property Partners Mansfield, Rathdowney.
Entrance Hall - 2.35m (7'9") x 1.36m (4'6")
Sitting Room - 4.32m (14'2") x 4.25m (13'11")
Rear Hall - 3.96m (13'0") x 1.81m (5'11")
Shower & W.C. - 2.12m (6'11") x 1.05m (3'5")
Kitchen/Dining Room - 4.08m (13'5") x 3.35m (11'0")
Bedroom 1 - 3.31m (10'10") x 1.95m (6'5")
Bedroom 2 - 3.34m (10'11") x 1.96m (6'5")
1st Floor Landing - 3.18m (10'5") x 3.88m (12'9")
Family Bathroom - 1.78m (5'10") x 1.56m (5'1")
Bedroom 3 - 4.08m (13'5") x 3.44m (11'3")
Bedroom 4 - 4.11m (13'6") x 3.45m (11'4")
what3words /// closest.rotate.culminates
Notice
Please note we have not tested any apparatus, fixtures, fittings, or services. Interested parties must undertake their own investigation into the working order of these items. All measurements are approximate and photographs provided for guidance only.
Standing on c.1.12 hectares (2.76 acres), this property offers bright spacious living accommodation that benefits from Oil fired Stanley Cooker, Solid Fuel Open Fire and uPVC double glazed windows. Private Well and Septic Tank.
Accommodation includes Entrance Hall, Sitting Room, Kitchen/Dining Room, Four Bedrooms, Shower Room with W.C. and a family Bathroom.
Outside there are concrete yards with a range of Out buildings which include a Large 3 span shed (4.973 x 4.913 sqm), A large all purpose storage shed (90 sqm) General purpose shed (17.45 x 5.137 sqm) and a small tool shed (5.878 x 5.093 sqm). There is ample off street car parking.
Joint Agents, Property Partners Mansfield, Rathdowney.
Entrance Hall - 2.35m (7'9") x 1.36m (4'6")
Sitting Room - 4.32m (14'2") x 4.25m (13'11")
Rear Hall - 3.96m (13'0") x 1.81m (5'11")
Shower & W.C. - 2.12m (6'11") x 1.05m (3'5")
Kitchen/Dining Room - 4.08m (13'5") x 3.35m (11'0")
Bedroom 1 - 3.31m (10'10") x 1.95m (6'5")
Bedroom 2 - 3.34m (10'11") x 1.96m (6'5")
1st Floor Landing - 3.18m (10'5") x 3.88m (12'9")
Family Bathroom - 1.78m (5'10") x 1.56m (5'1")
Bedroom 3 - 4.08m (13'5") x 3.44m (11'3")
Bedroom 4 - 4.11m (13'6") x 3.45m (11'4")
what3words /// closest.rotate.culminates
Notice
Please note we have not tested any apparatus, fixtures, fittings, or services. Interested parties must undertake their own investigation into the working order of these items. All measurements are approximate and photographs provided for guidance only.
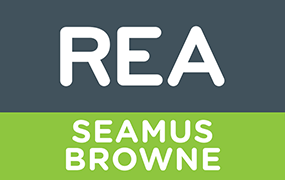
PSRA Licence No: 004140
Get in touch
Use the form below to get in touch with REA Seamus Browne (Roscrea) or call them on (0505) 23158
