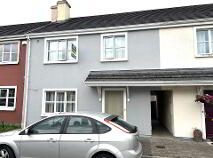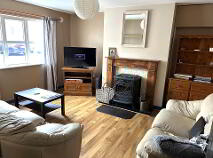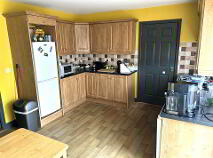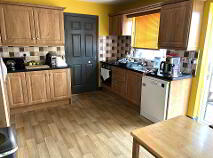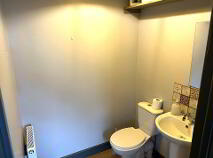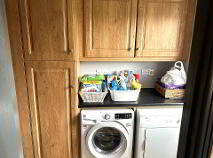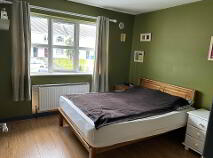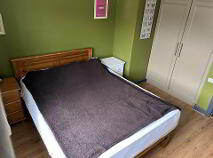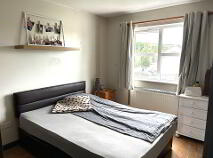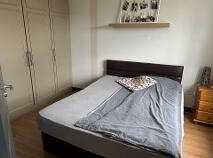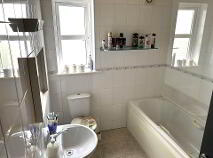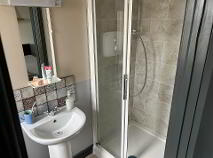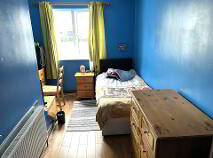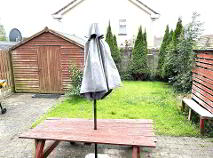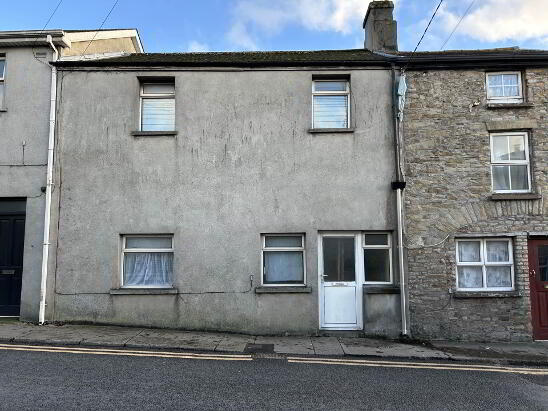Cookie Policy: This site uses cookies to store information on your computer. Read more
Sale Agreed
Back to Search results
26 Tullaskeagh Square Roscrea, County Tipperary , E53 Y821
At a glance...
- Convenient location close to all amenities
- Established small development
- All mains services
- Easy access to M7 Motorway
Read More
Description
A well presented three bedroom mid-terrace house, part of an established development of only 38 houses. The development is within walking distance of Roscrea town with easy access to schools, shops and all local amenities.
This property is well laid out and has the benefit of pedestrian access to the rear garden. The accommodation comprises of entrance hall, sitting room, kitchen/dining room with patio doors to the rear garden, a very useful utility room, guest WC, three bedrooms, one en-suite and a family bathroom.
The property is connected to mains services and has the benefit of oil fired central heating and uPVC double glazed windows. Ideally suited as a family home or as an investor opportunity.
Entrance Hall - 4.36m (14'4") x 2m (6'7")
Lino floor covering
Living Room - 4.32m (14'2") x 4m (13'1")
Wood flooring, Solid fuel stove with tiled back and wood surround
Kitchen/Dining Room - 4.45m (14'7") x 3.52m (11'7")
Lino floor covering, Fitted kitchen, Electric hob and oven, plumbed for dish washer, Patio doors to rear garden.
Utility Room - 2m (6'7") x 1.05m (3'5")
Fitted Units, plumbed for washing machine and dryer
Guest WC - 1.5m (4'11") x 1.35m (4'5")
WC, WHB
Bedroom 1 - 3.4m (11'2") x 2.93m (9'7")
Wood flooring, Fitted wardrobes
En-suite - 2.62m (8'7") x 1m (3'3")
Tiled floor, Electric shower, WC, WHB
Bedroom 2 - 3.15m (10'4") x 3.08m (10'1")
Wood flooring, Fitted wardrobes
Bedroom 3 - 4m (13'1") x 2.9m (9'6")
Wood flooring
Bathroom - 2.6m (8'6") x 1.95m (6'5")
Fully tiled, Bath, WC, WHB, Pump shower over bath.
Landing
Hotpress
what3words /// snared.magnitude.pantry
Notice
Please note we have not tested any apparatus, fixtures, fittings, or services. Interested parties must undertake their own investigation into the working order of these items. All measurements are approximate and photographs provided for guidance only.
This property is well laid out and has the benefit of pedestrian access to the rear garden. The accommodation comprises of entrance hall, sitting room, kitchen/dining room with patio doors to the rear garden, a very useful utility room, guest WC, three bedrooms, one en-suite and a family bathroom.
The property is connected to mains services and has the benefit of oil fired central heating and uPVC double glazed windows. Ideally suited as a family home or as an investor opportunity.
Entrance Hall - 4.36m (14'4") x 2m (6'7")
Lino floor covering
Living Room - 4.32m (14'2") x 4m (13'1")
Wood flooring, Solid fuel stove with tiled back and wood surround
Kitchen/Dining Room - 4.45m (14'7") x 3.52m (11'7")
Lino floor covering, Fitted kitchen, Electric hob and oven, plumbed for dish washer, Patio doors to rear garden.
Utility Room - 2m (6'7") x 1.05m (3'5")
Fitted Units, plumbed for washing machine and dryer
Guest WC - 1.5m (4'11") x 1.35m (4'5")
WC, WHB
Bedroom 1 - 3.4m (11'2") x 2.93m (9'7")
Wood flooring, Fitted wardrobes
En-suite - 2.62m (8'7") x 1m (3'3")
Tiled floor, Electric shower, WC, WHB
Bedroom 2 - 3.15m (10'4") x 3.08m (10'1")
Wood flooring, Fitted wardrobes
Bedroom 3 - 4m (13'1") x 2.9m (9'6")
Wood flooring
Bathroom - 2.6m (8'6") x 1.95m (6'5")
Fully tiled, Bath, WC, WHB, Pump shower over bath.
Landing
Hotpress
what3words /// snared.magnitude.pantry
Notice
Please note we have not tested any apparatus, fixtures, fittings, or services. Interested parties must undertake their own investigation into the working order of these items. All measurements are approximate and photographs provided for guidance only.
You might also like…
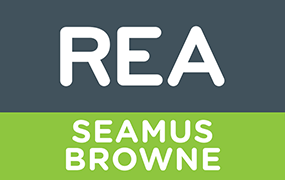
PSRA Licence No: 004140
Get in touch
Use the form below to get in touch with REA Seamus Browne (Roscrea) or call them on (0505) 23158
