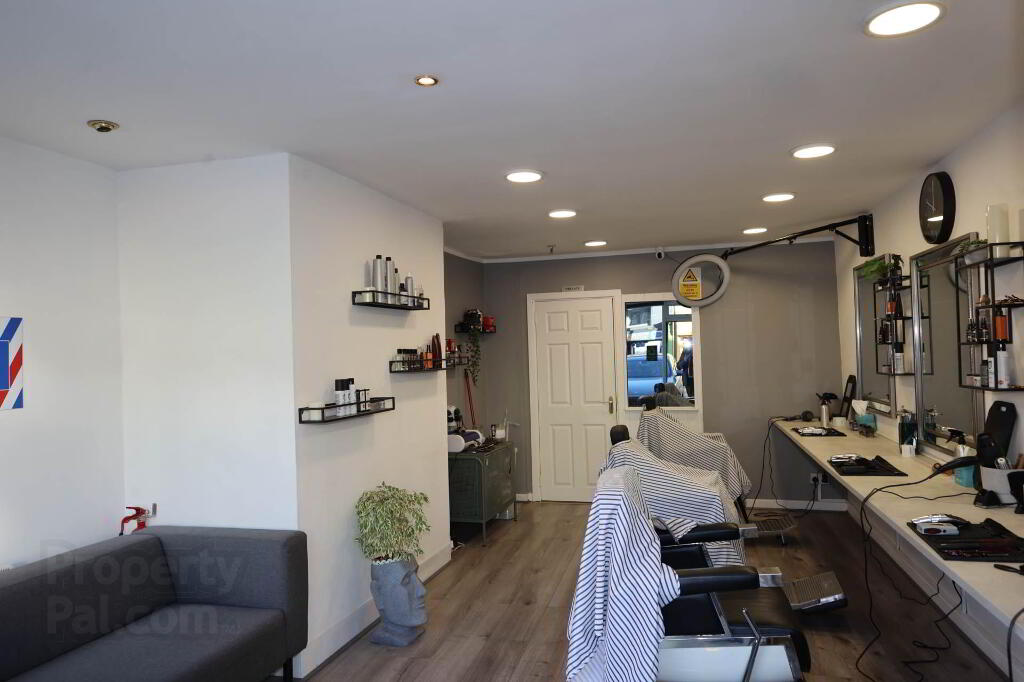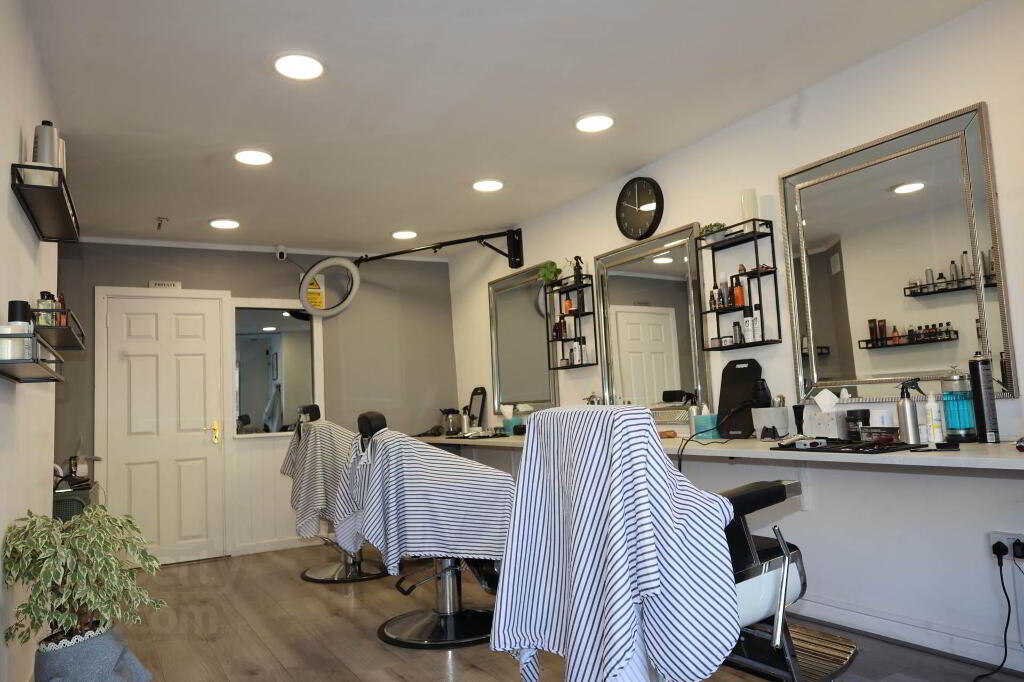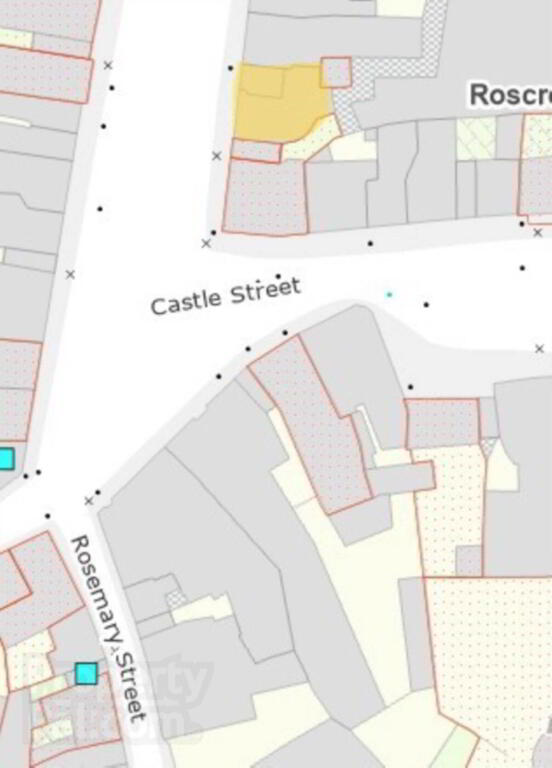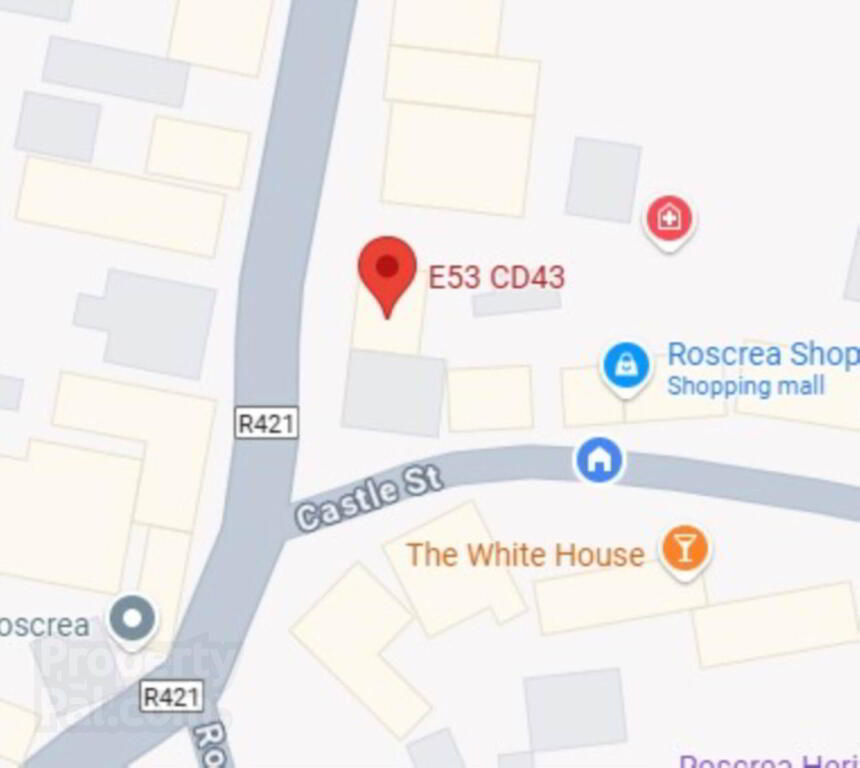
Main Street Roscrea, E53 CD43
Miscellaneous For Sale
Price €395,000
Print additional images & map (disable to save ink)
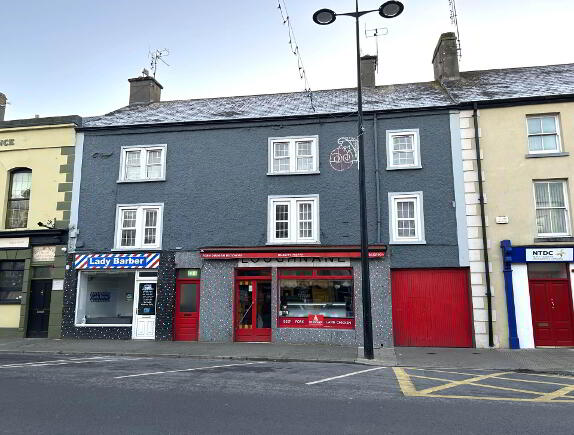
Telephone:
(0505) 23158View Online:
www.reaseamusbrowne.ie/995690Key Information
| Address | Main Street Roscrea, E53 CD43 |
|---|---|
| Price | €395,000 |
| Style | Miscellaneous |
| Status | For sale |
| PSRA License No. | 004140 |
Features
- Prime Retail Location
- Ideal Investor Opportunity
- Good Rental Yield
- Opportunity to increase rental income
Additional Information
Situated in the most prominent trading location in Roscrea town, this three storey mid-terrace building boast extensive street frontage with two shop units and separate access to four overhead apartments and two bedsits.
The shop units are trading as a Butchers Shop and a Barber shop, (Tenants not affected). The overhead apartments have independent access from the street. There is a right of way access to the rear through an arch way under the building. The windows are uPVC double glazed.
Current Rent €46,000 P.A., (Yield 11.75%).
The building is in close proximity to a number of branded retailers, including Shaw`s Department Store, Paddy Power`s, Boyle Sports and AIB.
The Accommodation is as follows: Two ground floor retail units, overhead apartments comprising of 3 x 1 bed apartments, 1 x 2 bed apartment and 2 bedsits.
Mains Services, Electric Storage Heating.
Butcher Shop - 4.09m (13'5") x 10.05m (33'0") : 41.10 sqm (442 sqft)
Retail unit with good display window, tiled floor, Cold room and prep room to rear. Tenant fit out.
Barber Shop - 4.01m (13'2") x 9.05m (29'8") : 36.29 sqm (391 sqft)
Shop unit fully fitted with work stations, fixed wall mirrors, and good display window.
Store room, kitchenette and WC to rear. Tenant fit out.
First Floor- Flat No. 1 - 6m (19'8") x 4.03m (13'3") : 24.18 sqm (260 sqft)
Kitchen/Living Room, Bedroom, Bathroom.
First Floor- Bed Sit - 4.02m (13'2") x 2.04m (6'8") : 8.20 sqm (88 sqft)
Open plan kitchen/Living/Bedroom, Bathroom across the landing.
First Floor - Flat No. 2 - 6m (19'8") x 5.09m (16'8") : 30.54 sqm (329 sqft)
Kitchen/Living Room. Bedroom. Bathroom
Second Floor- Flat 3 - 6.06m (19'11") x 5.09m (16'8") : 30.85 sqm (332 sqft)
Kitchen/Living Room. Bathroom. Two Bedrooms
Second Floor - Bed sit - 4.03m (13'3") x 2.04m (6'8") : 8.22 sqm (88 sqft)
Open plan living/kitchen/bedroom, Bathroom across the landing.
Second Floor- Flat 4 - 5.06m (16'7") x 6m (19'8") : 30.36 sqm (327 sqft)
Kitchen/Living Room. Bedroom. Bathroom
what3words /// renounced.circling.decked
Notice
Please note we have not tested any apparatus, fixtures, fittings, or services. Interested parties must undertake their own investigation into the working order of these items. All measurements are approximate and photographs provided for guidance only.
The shop units are trading as a Butchers Shop and a Barber shop, (Tenants not affected). The overhead apartments have independent access from the street. There is a right of way access to the rear through an arch way under the building. The windows are uPVC double glazed.
Current Rent €46,000 P.A., (Yield 11.75%).
The building is in close proximity to a number of branded retailers, including Shaw`s Department Store, Paddy Power`s, Boyle Sports and AIB.
The Accommodation is as follows: Two ground floor retail units, overhead apartments comprising of 3 x 1 bed apartments, 1 x 2 bed apartment and 2 bedsits.
Mains Services, Electric Storage Heating.
Butcher Shop - 4.09m (13'5") x 10.05m (33'0") : 41.10 sqm (442 sqft)
Retail unit with good display window, tiled floor, Cold room and prep room to rear. Tenant fit out.
Barber Shop - 4.01m (13'2") x 9.05m (29'8") : 36.29 sqm (391 sqft)
Shop unit fully fitted with work stations, fixed wall mirrors, and good display window.
Store room, kitchenette and WC to rear. Tenant fit out.
First Floor- Flat No. 1 - 6m (19'8") x 4.03m (13'3") : 24.18 sqm (260 sqft)
Kitchen/Living Room, Bedroom, Bathroom.
First Floor- Bed Sit - 4.02m (13'2") x 2.04m (6'8") : 8.20 sqm (88 sqft)
Open plan kitchen/Living/Bedroom, Bathroom across the landing.
First Floor - Flat No. 2 - 6m (19'8") x 5.09m (16'8") : 30.54 sqm (329 sqft)
Kitchen/Living Room. Bedroom. Bathroom
Second Floor- Flat 3 - 6.06m (19'11") x 5.09m (16'8") : 30.85 sqm (332 sqft)
Kitchen/Living Room. Bathroom. Two Bedrooms
Second Floor - Bed sit - 4.03m (13'3") x 2.04m (6'8") : 8.22 sqm (88 sqft)
Open plan living/kitchen/bedroom, Bathroom across the landing.
Second Floor- Flat 4 - 5.06m (16'7") x 6m (19'8") : 30.36 sqm (327 sqft)
Kitchen/Living Room. Bedroom. Bathroom
what3words /// renounced.circling.decked
Notice
Please note we have not tested any apparatus, fixtures, fittings, or services. Interested parties must undertake their own investigation into the working order of these items. All measurements are approximate and photographs provided for guidance only.
-
REA Seamus Browne

(0505) 23158

