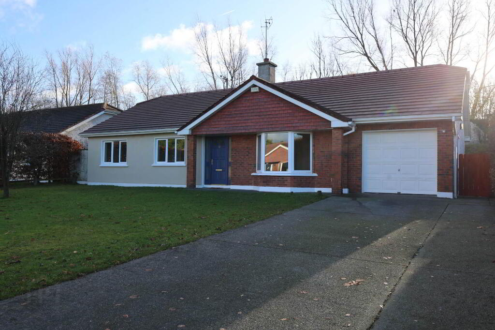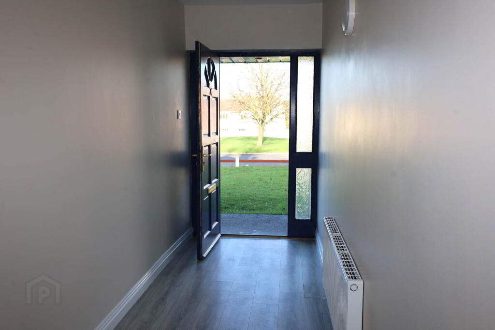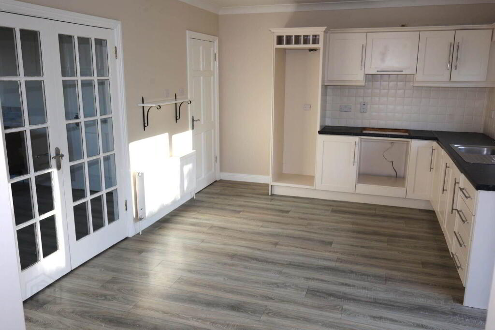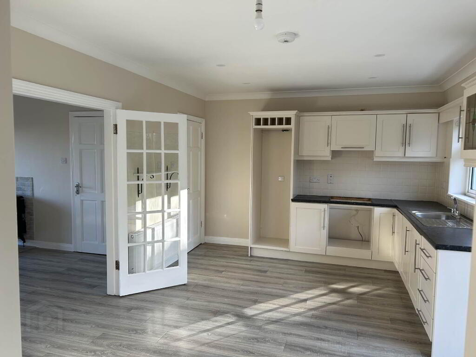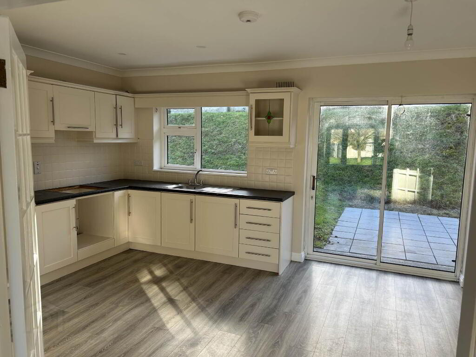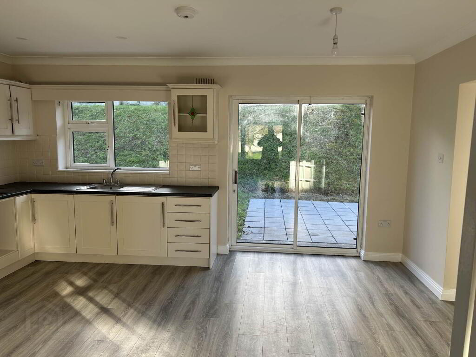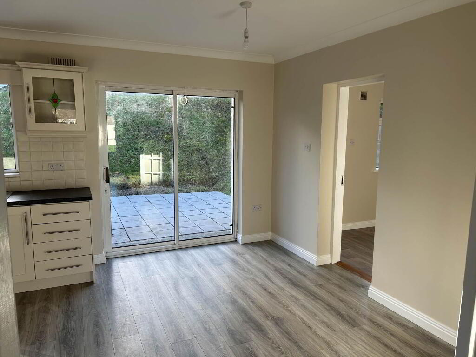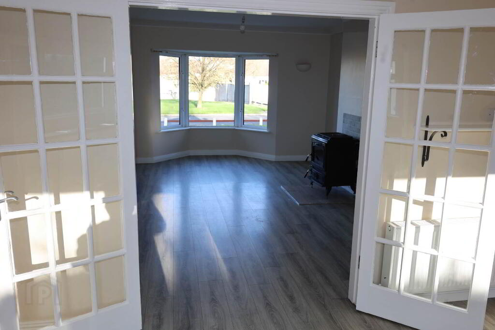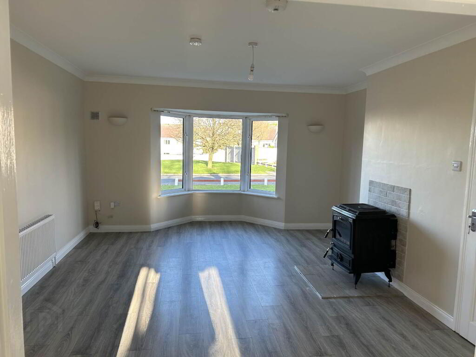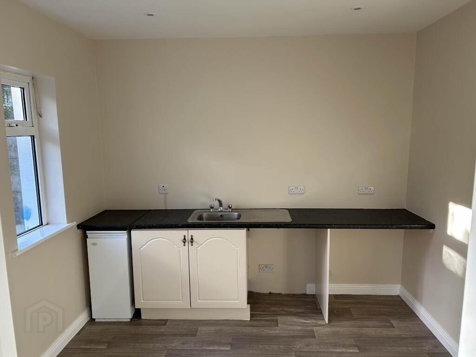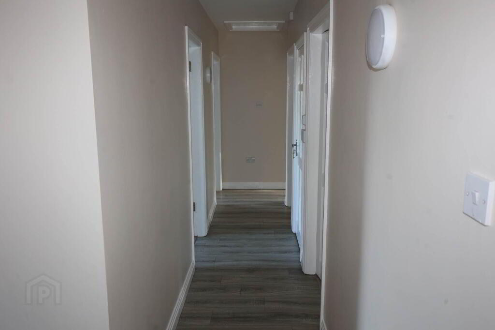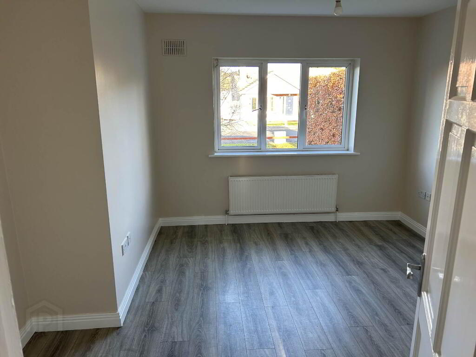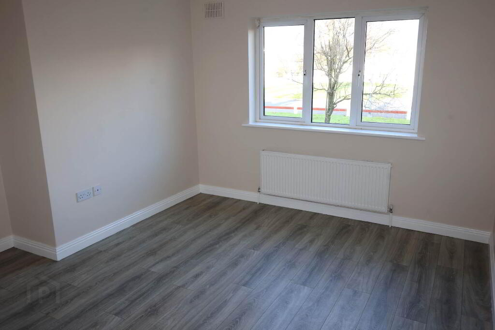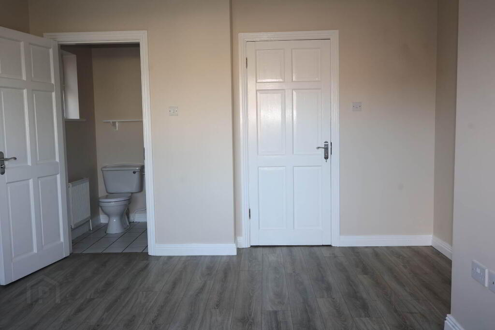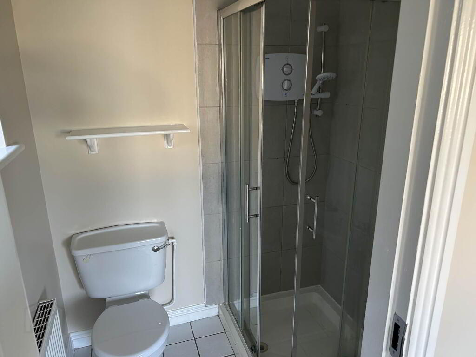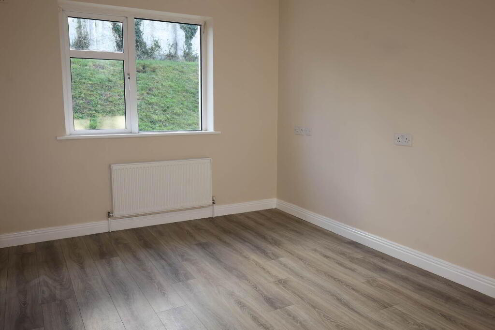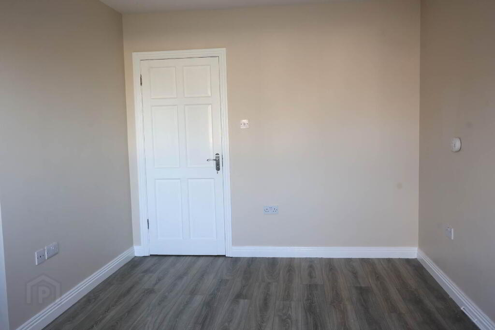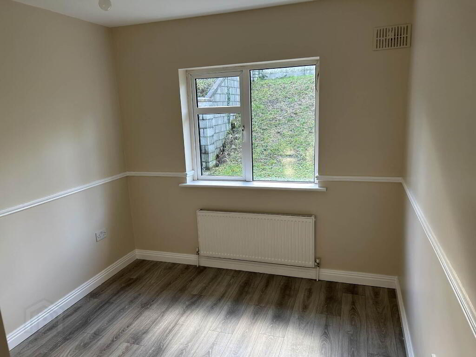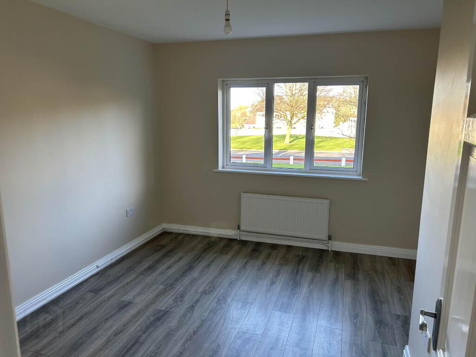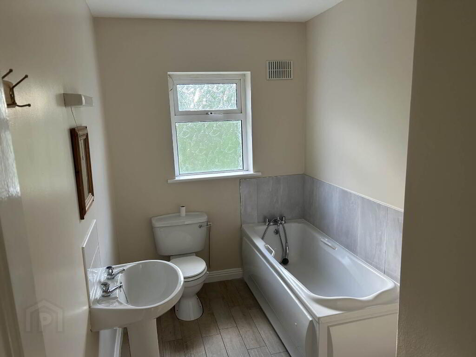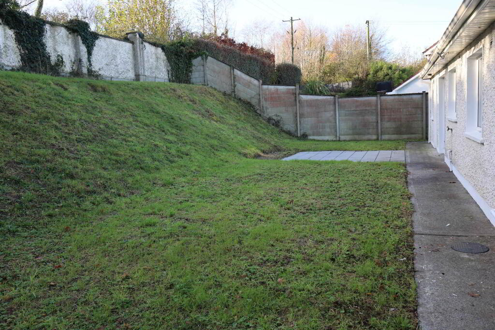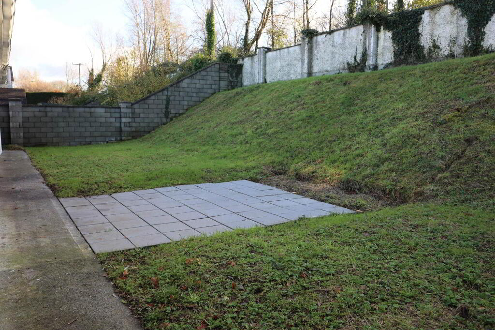
30 Cluain Ard Roscrea, E53 DE29
4 Bed Detached Bungalow For Sale
Guide price €350,000
Print additional images & map (disable to save ink)
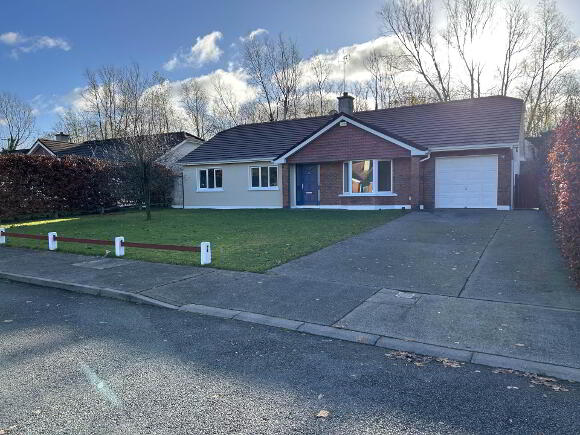
Telephone:
(0505) 23158View Online:
www.reaseamusbrowne.ie/1048577Key Information
| Address | 30 Cluain Ard Roscrea, E53 DE29 |
|---|---|
| Price | Guide price €350,000 |
| Style | Detached Bungalow |
| Bedrooms | 4 |
| Receptions | 1 |
| Bathrooms | 2 |
| BER Rating | |
| Status | For sale |
| PSRA License No. | 004140 |
Features
- Duel Oil Fired and Solid fuel Central Heating
- Garage suitable for conversion to Office/ Living Accommodation
- Ample off street parking
- Wired for intruder alarm
- Private cul-de-sac development
- Short walk to all local amenities
- Fibre Broadband connected
Additional Information
This exceptional four bedroomed detached bungalow with garage is located in the prestigious Cluain Ard development, just a short walk from Roscrea town centre. The dwelling is located to the rear of the development, privately nestled
in its own cul-de-sac. Accommodation comprises of Entrance hallway, Living room, Kitchen/ Dining area, Utility Room, Four bedrooms, (Master bedroom en suite) and a family bathroom. The dwelling is one of the larger houses built in the development with a GIA of 140 sq. meters. The garage has direct access from the house and is suitable for conversion to an office/living accommodation. Front and rear gardens in lawn, Patio area to the rear. Side access. Driveway to the front with ample off street parking. Upvc double glazed windows and doors throughout, hardwood front door. Up and over garage door. Mature hedge line boundary to the front and concrete block boundary wall to the rear.
Oil fired and Solid fuel central heating, wired for intruder alarm. All Mains services. Fibre Broadband connected.
Viewing of this fabulous home is a must.
Entrance Hall - 5.2m (17'1") x 1.45m (4'9")
Wood flooring
Living Room - 5m (16'5") x 4.35m (14'3")
Wood flooring. Bay Window. Solid Fuel Boiler Stove.
Kitchen/Dining Room - 5m (16'5") x 3.53m (11'7")
Solid wood fitted kitchen. wood flooring.
Utility - 3m (9'10") x 3m (9'10")
Work top with sink fitted and press space underneath. Oil burner. Plumber for w/m and dryer.
Bedroom 1 - 3.8m (12'6") x 3.65m (12'0")
Wood flooring.
En suite - 1.7m (5'7") x 1.36m (4'6")
Tiled floor. Tiled Electric Shower unit. W.C. WHB.
Bedroom 2 - 3.53m (11'7") x 3.92m (12'10")
Wood flooring
Bedroom 3 - 2.83m (9'3") x 3.55m (11'8")
Wood Flooring.
Bedroom 4 - 2.77m (9'1") x 3.47m (11'5")
Wood flooring
Bathroom - 1.88m (6'2") x 3.56m (11'8")
Tiled floor. Bath with mixer tap shower. W.C WHB
Garage - 2.95m (9'8") x 3.4m (11'2")
Gable end window. Up and Over Garage door. Suitable for conversion to Office/Accommodation.
Notice
Please note we have not tested any apparatus, fixtures, fittings, or services. Interested parties must undertake their own investigation into the working order of these items. All measurements are approximate and photographs provided for guidance only.
in its own cul-de-sac. Accommodation comprises of Entrance hallway, Living room, Kitchen/ Dining area, Utility Room, Four bedrooms, (Master bedroom en suite) and a family bathroom. The dwelling is one of the larger houses built in the development with a GIA of 140 sq. meters. The garage has direct access from the house and is suitable for conversion to an office/living accommodation. Front and rear gardens in lawn, Patio area to the rear. Side access. Driveway to the front with ample off street parking. Upvc double glazed windows and doors throughout, hardwood front door. Up and over garage door. Mature hedge line boundary to the front and concrete block boundary wall to the rear.
Oil fired and Solid fuel central heating, wired for intruder alarm. All Mains services. Fibre Broadband connected.
Viewing of this fabulous home is a must.
Entrance Hall - 5.2m (17'1") x 1.45m (4'9")
Wood flooring
Living Room - 5m (16'5") x 4.35m (14'3")
Wood flooring. Bay Window. Solid Fuel Boiler Stove.
Kitchen/Dining Room - 5m (16'5") x 3.53m (11'7")
Solid wood fitted kitchen. wood flooring.
Utility - 3m (9'10") x 3m (9'10")
Work top with sink fitted and press space underneath. Oil burner. Plumber for w/m and dryer.
Bedroom 1 - 3.8m (12'6") x 3.65m (12'0")
Wood flooring.
En suite - 1.7m (5'7") x 1.36m (4'6")
Tiled floor. Tiled Electric Shower unit. W.C. WHB.
Bedroom 2 - 3.53m (11'7") x 3.92m (12'10")
Wood flooring
Bedroom 3 - 2.83m (9'3") x 3.55m (11'8")
Wood Flooring.
Bedroom 4 - 2.77m (9'1") x 3.47m (11'5")
Wood flooring
Bathroom - 1.88m (6'2") x 3.56m (11'8")
Tiled floor. Bath with mixer tap shower. W.C WHB
Garage - 2.95m (9'8") x 3.4m (11'2")
Gable end window. Up and Over Garage door. Suitable for conversion to Office/Accommodation.
Notice
Please note we have not tested any apparatus, fixtures, fittings, or services. Interested parties must undertake their own investigation into the working order of these items. All measurements are approximate and photographs provided for guidance only.
BER details
BER Rating:
BER No.: 113705867
Energy Performance Indicator: Not provided
-
REA Seamus Browne

(0505) 23158

