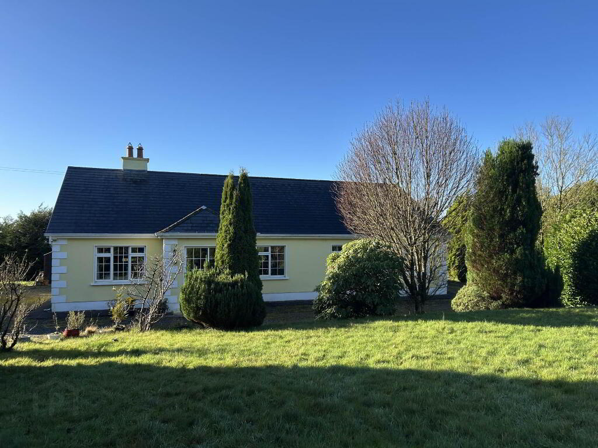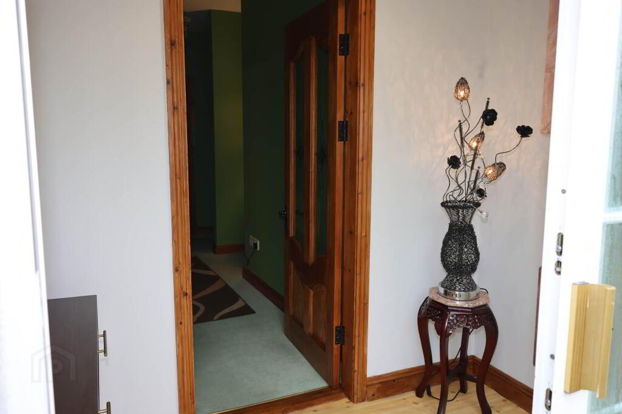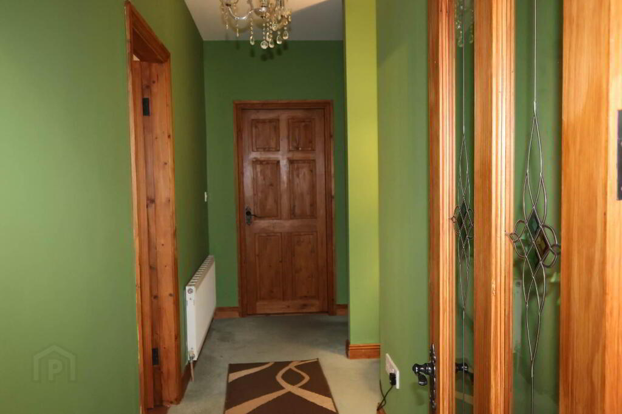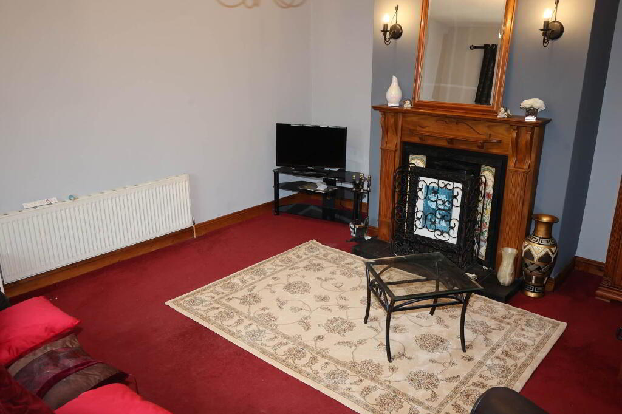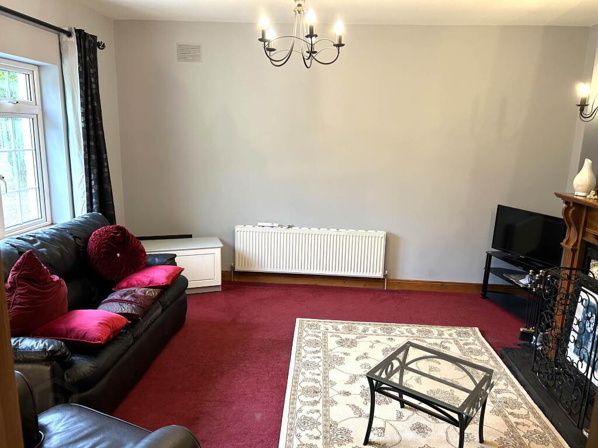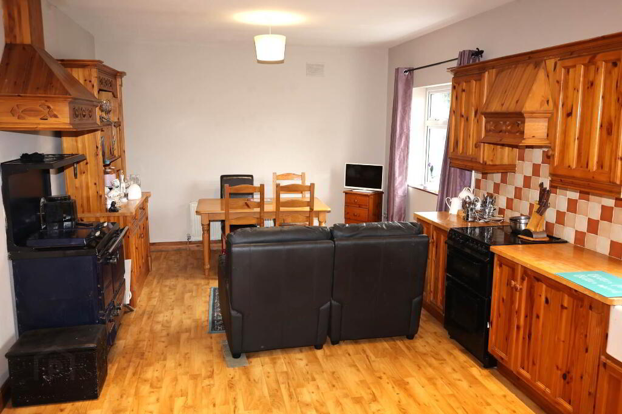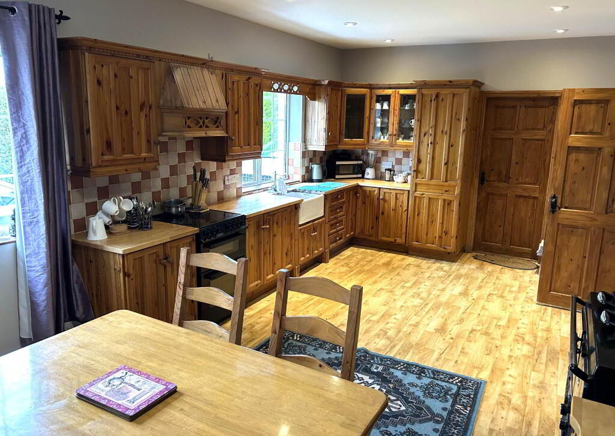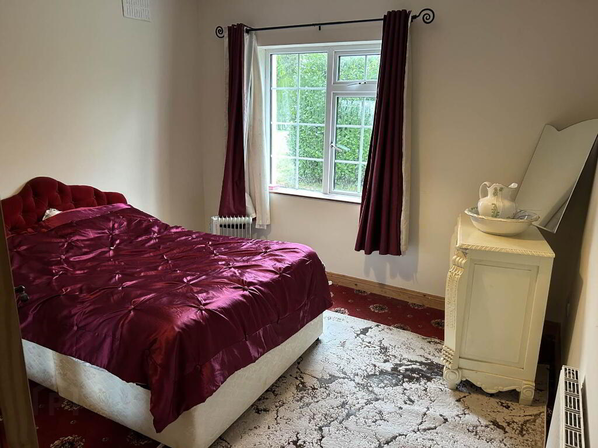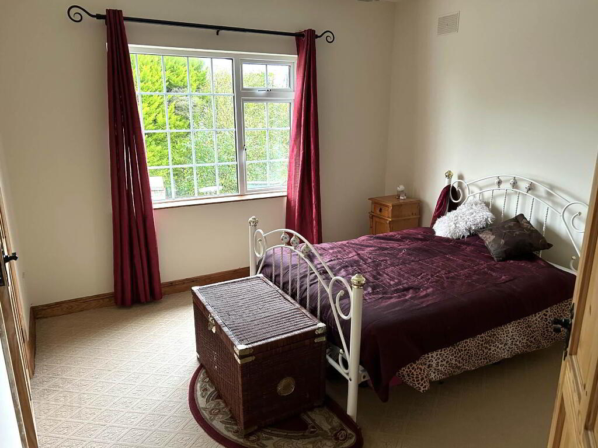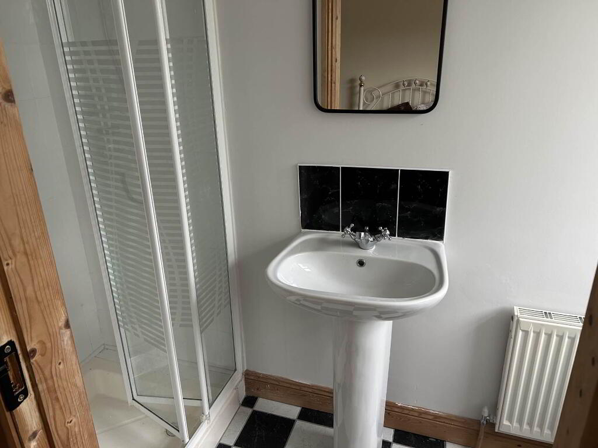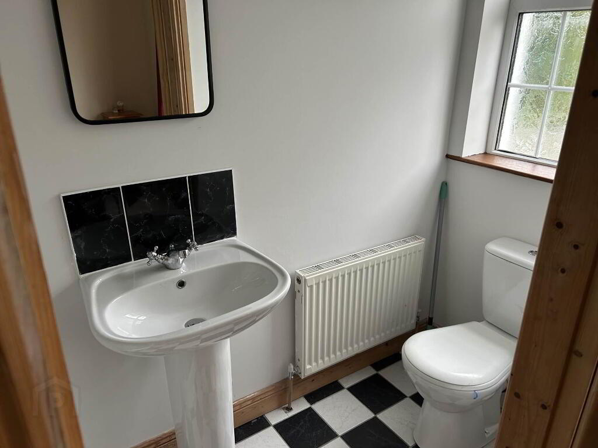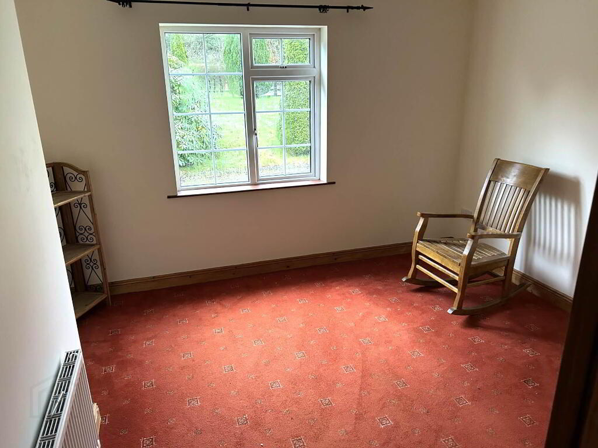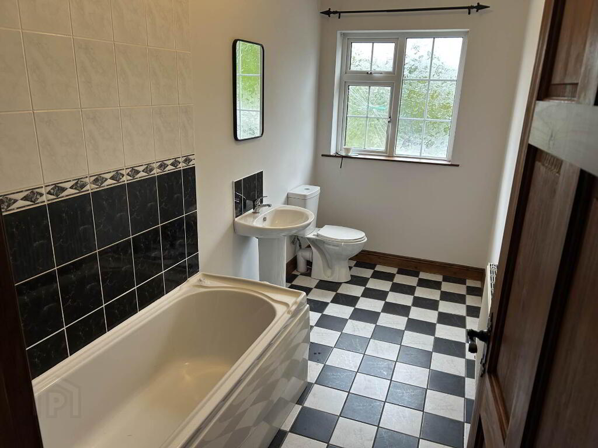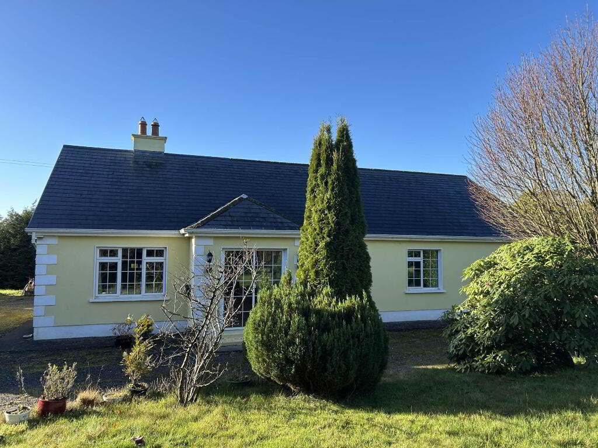
Gurteen Roscrea, E53 XA09
4 Bed Detached Bungalow For Sale
Price €345,000
Print additional images & map (disable to save ink)
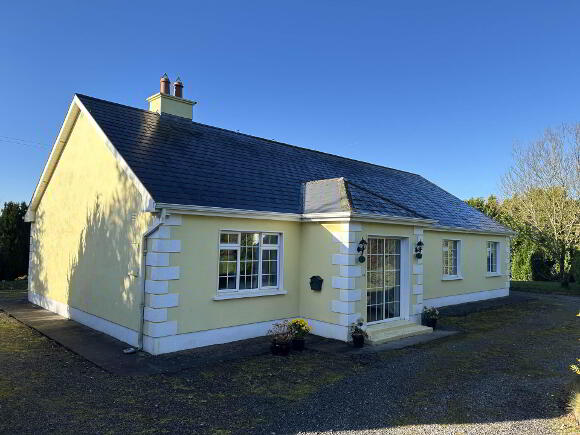
Telephone:
(0505) 23158View Online:
www.reaseamusbrowne.ie/1047968Key Information
| Address | Gurteen Roscrea, E53 XA09 |
|---|---|
| Price | €345,000 |
| Style | Detached Bungalow |
| Bedrooms | 4 |
| Receptions | 1 |
| Bathrooms | 2 |
| Heating | Oil |
| BER Rating | |
| Status | For sale |
| PSRA License No. | 004140 |
Features
- Beautiful scenic location
- C.1 acre site
- Open fireplace
- Dual central heating system
- Ample parking
- Close to a range of outdoor pursuits including hiking, boating and horse riding
- Walking distance to Primary School, Shop and Church
Additional Information
A four bedroom, detached bungalow on c. 1 acre site, situated in a beautiful scenic location over looking the Slieve Bloom Mountains. This excellent four bedroom detached bungalow was built c.2002 to a good standard. The property is well laid out internally with bright spacious living accommodation.
The accommodation briefly comprises of a comfortable living room with open fireplace, a large well equipped kitchen/dining room with a convenient utility room adjacent, four bedrooms, one en-suite and family bathroom. This house also has the benefit of a dual central heating system with solid fuel and oil fired. Gardens in lawn surrounding the house with many mature trees. There is post and rail fencing and a timber entrance gate. The property is within walking distance of a local primary school, shop and church. Situated c.10km from Roscrea town and c.15km from Birr town.
This property will appeal to a wide range of buyers and viewing is highly recommended.
Entrance Hall - 4.5m (14'9") x 1.02m (3'4")
Carpet
Living Room - 4.06m (13'4") x 4.16m (13'8")
Carpet, Cast iron fireplace with wood surround
Kitchen/Dining Room - 6.09m (20'0") x 3.07m (10'1")
Lino floor covering, solid wood fitted kitchen, Dual central heating system with solid fuel range and oil fired burner, Electric cooker, walls tiled between units.
Utility Room - 2.86m (9'5") x 2.03m (6'8")
Tiled floor, Plumbed for washing machine and dryer
Bedroom 1 - 4.36m (14'4") x 3.56m (11'8")
Carpet
En-suite - 2.7m (8'10") x 1m (3'3")
Fully tiled, WHB, WC, Electric shower unit
Bedroom 2 - 4m (13'1") x 3.4m (11'2")
Carpet
Bedroom 3 - 3.47m (11'5") x 3.03m (9'11")
Carpet
Bedroom 4 - 3.9m (12'10") x 3.03m (9'11")
Carpet
Internal Hall - 8m (26'3") x 1m (3'3")
Carpet, Hotpress
Family Bathroom - 3.72m (12'2") x 1.65m (5'5")
Tiled floor, WC, WHB, Bath, Electric Shower Unit
Notice
Please note we have not tested any apparatus, fixtures, fittings, or services. Interested parties must undertake their own investigation into the working order of these items. All measurements are approximate and photographs provided for guidance only.
The accommodation briefly comprises of a comfortable living room with open fireplace, a large well equipped kitchen/dining room with a convenient utility room adjacent, four bedrooms, one en-suite and family bathroom. This house also has the benefit of a dual central heating system with solid fuel and oil fired. Gardens in lawn surrounding the house with many mature trees. There is post and rail fencing and a timber entrance gate. The property is within walking distance of a local primary school, shop and church. Situated c.10km from Roscrea town and c.15km from Birr town.
This property will appeal to a wide range of buyers and viewing is highly recommended.
Entrance Hall - 4.5m (14'9") x 1.02m (3'4")
Carpet
Living Room - 4.06m (13'4") x 4.16m (13'8")
Carpet, Cast iron fireplace with wood surround
Kitchen/Dining Room - 6.09m (20'0") x 3.07m (10'1")
Lino floor covering, solid wood fitted kitchen, Dual central heating system with solid fuel range and oil fired burner, Electric cooker, walls tiled between units.
Utility Room - 2.86m (9'5") x 2.03m (6'8")
Tiled floor, Plumbed for washing machine and dryer
Bedroom 1 - 4.36m (14'4") x 3.56m (11'8")
Carpet
En-suite - 2.7m (8'10") x 1m (3'3")
Fully tiled, WHB, WC, Electric shower unit
Bedroom 2 - 4m (13'1") x 3.4m (11'2")
Carpet
Bedroom 3 - 3.47m (11'5") x 3.03m (9'11")
Carpet
Bedroom 4 - 3.9m (12'10") x 3.03m (9'11")
Carpet
Internal Hall - 8m (26'3") x 1m (3'3")
Carpet, Hotpress
Family Bathroom - 3.72m (12'2") x 1.65m (5'5")
Tiled floor, WC, WHB, Bath, Electric Shower Unit
Notice
Please note we have not tested any apparatus, fixtures, fittings, or services. Interested parties must undertake their own investigation into the working order of these items. All measurements are approximate and photographs provided for guidance only.
-
REA Seamus Browne

(0505) 23158

