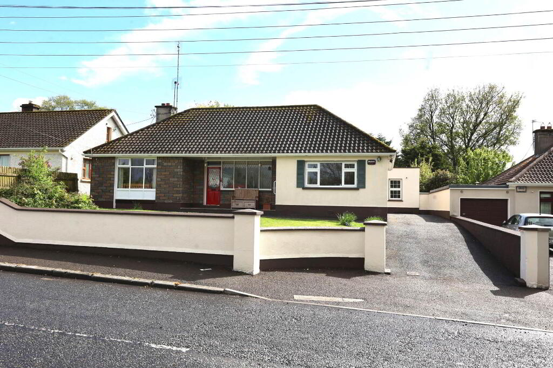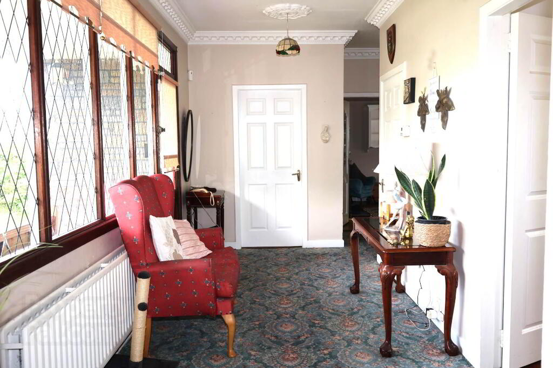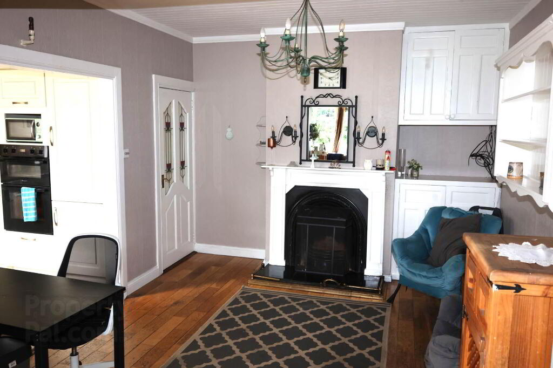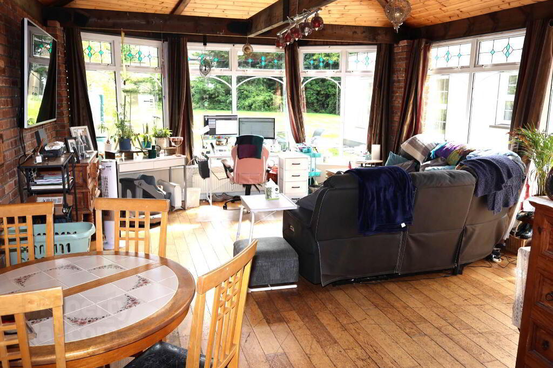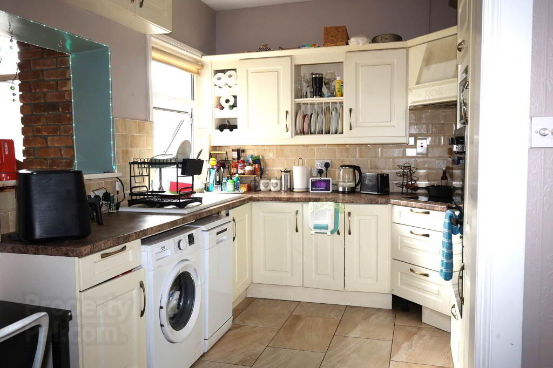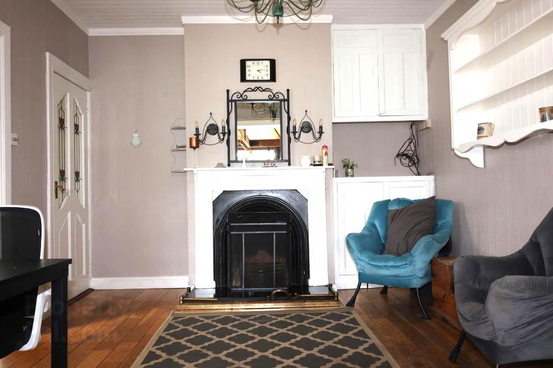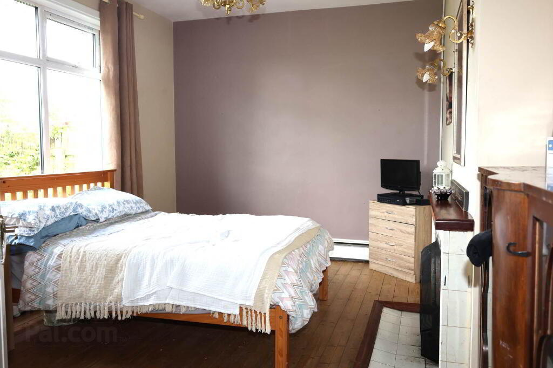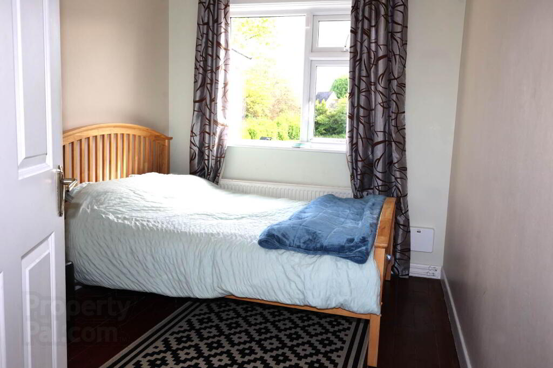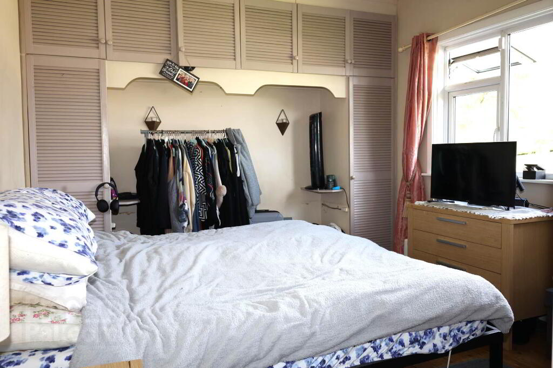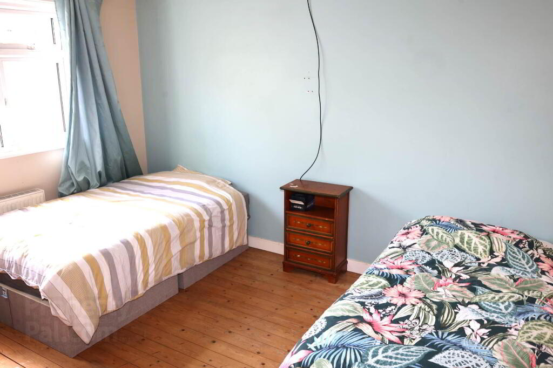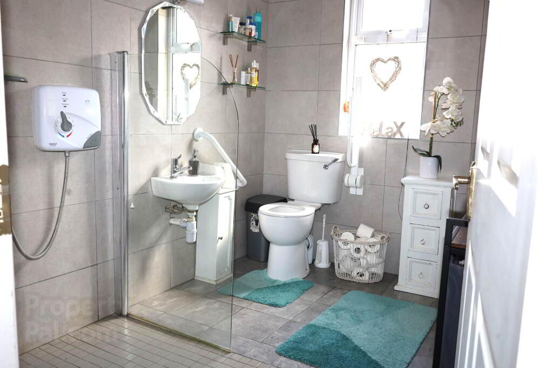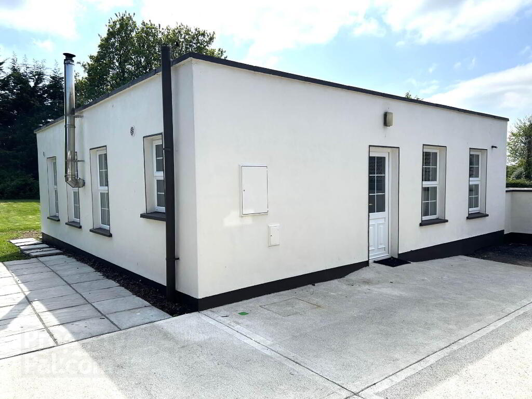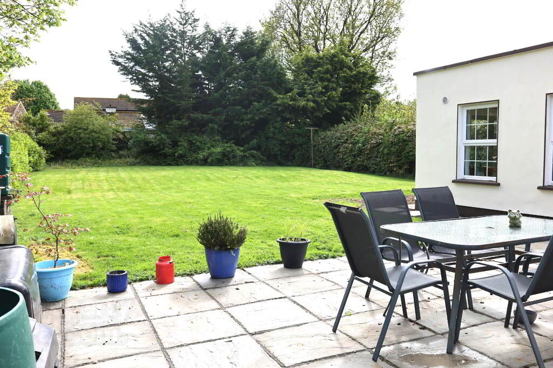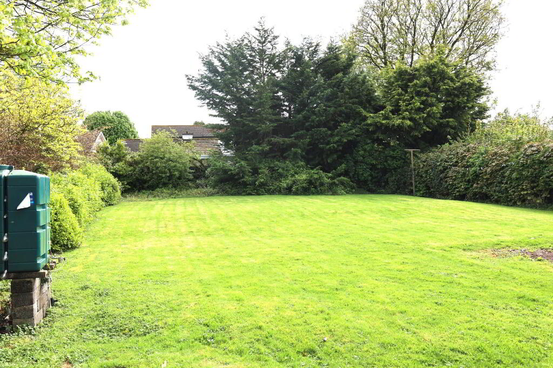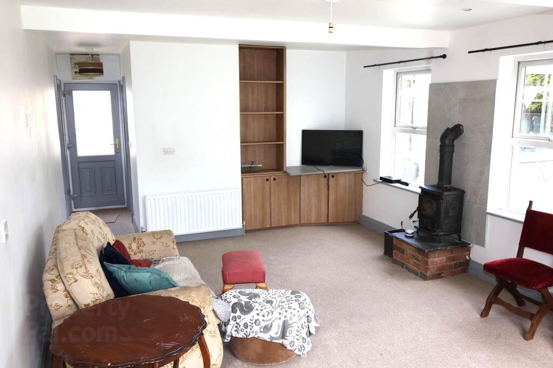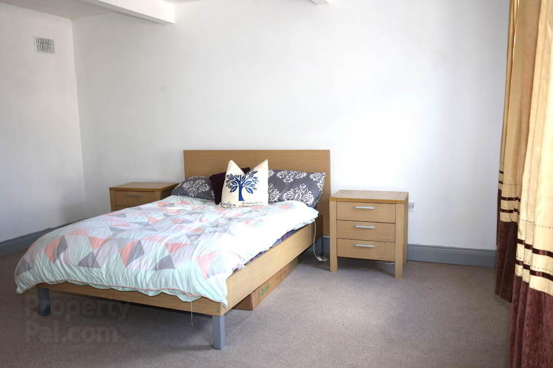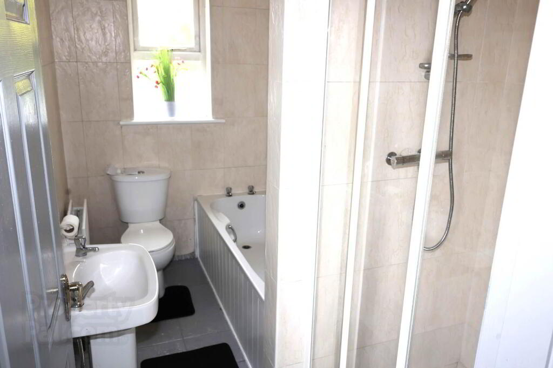
Cedarhurst, New Line, Roscrea, E53 YK18
4 Bed Detached Bungalow For Sale
€350,000
Print additional images & map (disable to save ink)
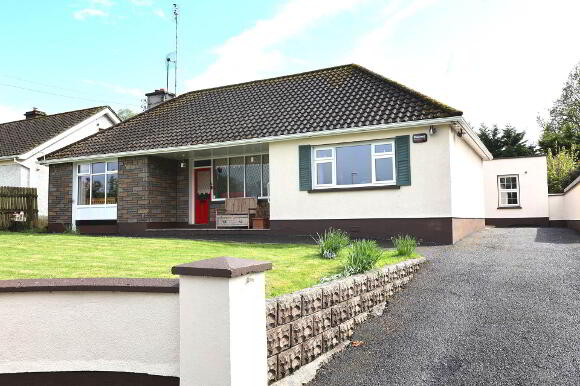
Telephone:
(0505) 23158View Online:
www.reaseamusbrowne.ie/1012229Key Information
| Address | Cedarhurst, New Line, Roscrea, E53 YK18 |
|---|---|
| Price | Last listed at Guide price €350,000 |
| Style | Detached Bungalow |
| Bedrooms | 4 |
| Receptions | 2 |
| Bathrooms | 2 |
| Heating | Oil |
| BER Rating | |
| Status | Sale Agreed |
| PSRA License No. | 004140 |
Features
- Separate 1 bedroom apartment/granny flat
- Well established, residential area
- Mature gardens
- Ample off street parking
- Close to all amenities
Additional Information
A superb four bedroom bungalow with separate one bedroom apartment located in very appealing mature residential area. This property is located just a 2 minute drive to Roscrea town and all amenities and only 3.5 km to M7 Limerick/Dublin Motorway. This property has the wonderful addition of a separate, one bedroom, self contained apartment which could be perfect for family or could be rented for additional income. The property has mature front and rear gardens. The rear garden has a secluded private patio to enjoy and when the sun isn`t shining this house has an amazing sun room, filled with light and space and a cosy sun lounge to the front of the property. There is ample, flexible living space at this property to enjoy, all with the benefit of an excellent location. There is oil fired central heating, two fireplaces and a stove, uPVC double glazed windows and all mains services.
Viewing of this excellent property is highly recommended.
Front Sun Lounge - 5.2m (17'1") x 2.8m (9'2")
Carpet flooring. Hotpress.
Kitchen - 6.3m (20'8") x 4m (13'1")
Part tiled, part wood flooring. Quality fitted kitchen.Electric hob. Double oven. Plumbed for w/m and d/w. Corner unit. Cast Iron Fireplace.
Sun Room/ living Room - 5.33m (17'6") x 4.65m (15'3")
Vaulted ceiling. Roof window. Brick Walls. uPVC Double Glaze windows.
Living/Bedroom 1 - 4.03m (13'3") x 3.35m (11'0")
Wood flooring. Tiled fireplace.
Bedroom 2 - 4.55m (14'11") x 3.32m (10'11")
Wood flooring. Fitted wardrobes and dressing table.
Bedroom 3 - 3.2m (10'6") x 3.8m (12'6")
Wood flooring.
Bedroom 4 - 2.45m (8'0") x 3.4m (11'2")
Wood flooring. Fitted wardrobe.
Bathroom - 2.74m (9'0") x 2.03m (6'8")
Fully tiled. W.C. WHB. Wet room shower. Electric Shower Unit.
Apartment
Apt Living/Dining Room - 6.35m (20'10") x 3.9m (12'10")
Carpet Flooring. Stove, Fitted Unit.
Apt Kitchen - 3.13m (10'3") x 2.87m (9'5")
Tiled Flooring. Fitted Kitchen. Electric hob and oven.w/m and dryer fitted.
Apt Bedroom - 5m (16'5") x 4.36m (14'4")
Carpet Flooring. Fitted wardrobe and dressing table. Hotpress
Apt Bathroom - 1.6m (5'3") x 2.7m (8'10")
Bath. W.C. WHB. Pump shower unit. Fully tiled.
what3words /// humanists.steams.pitcher
Notice
Please note we have not tested any apparatus, fixtures, fittings, or services. Interested parties must undertake their own investigation into the working order of these items. All measurements are approximate and photographs provided for guidance only.
Viewing of this excellent property is highly recommended.
Front Sun Lounge - 5.2m (17'1") x 2.8m (9'2")
Carpet flooring. Hotpress.
Kitchen - 6.3m (20'8") x 4m (13'1")
Part tiled, part wood flooring. Quality fitted kitchen.Electric hob. Double oven. Plumbed for w/m and d/w. Corner unit. Cast Iron Fireplace.
Sun Room/ living Room - 5.33m (17'6") x 4.65m (15'3")
Vaulted ceiling. Roof window. Brick Walls. uPVC Double Glaze windows.
Living/Bedroom 1 - 4.03m (13'3") x 3.35m (11'0")
Wood flooring. Tiled fireplace.
Bedroom 2 - 4.55m (14'11") x 3.32m (10'11")
Wood flooring. Fitted wardrobes and dressing table.
Bedroom 3 - 3.2m (10'6") x 3.8m (12'6")
Wood flooring.
Bedroom 4 - 2.45m (8'0") x 3.4m (11'2")
Wood flooring. Fitted wardrobe.
Bathroom - 2.74m (9'0") x 2.03m (6'8")
Fully tiled. W.C. WHB. Wet room shower. Electric Shower Unit.
Apartment
Apt Living/Dining Room - 6.35m (20'10") x 3.9m (12'10")
Carpet Flooring. Stove, Fitted Unit.
Apt Kitchen - 3.13m (10'3") x 2.87m (9'5")
Tiled Flooring. Fitted Kitchen. Electric hob and oven.w/m and dryer fitted.
Apt Bedroom - 5m (16'5") x 4.36m (14'4")
Carpet Flooring. Fitted wardrobe and dressing table. Hotpress
Apt Bathroom - 1.6m (5'3") x 2.7m (8'10")
Bath. W.C. WHB. Pump shower unit. Fully tiled.
what3words /// humanists.steams.pitcher
Notice
Please note we have not tested any apparatus, fixtures, fittings, or services. Interested parties must undertake their own investigation into the working order of these items. All measurements are approximate and photographs provided for guidance only.
-
REA Seamus Browne

(0505) 23158

